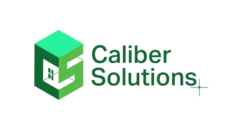Services
What we do
2D Services
We create new drawings from client supplied old paper drawings or images (PDF, Tiff, Png, Jpg, Gif) or hand sketch-up drawings with measurements. Based on the input/supplied information, we create:
- Mark-ups
- Convert paper to CAD (paper to vector)
- Plans, elevations, cross sections and detail drawings of Civil, Mechanical, Architectural, Structural, Electrical.
- Line/linear and Pipe diagrams/drawings of piping/utility distribution systems for Electrical, Gas, Water, Sewage, and Sprinkler.
- P&ID (Process & Instrumentation Diagram) and HVAC (Heat Ventilation and Air Condition).
- Cadastral, Contour mapping, Property boundaries, Cable, Telecom, Road and Rail networks.
- Safety and Fire Escape route plans.
- Old monument buildings, churches.
- Ship designs, bridges, road and water body plans.
- Typical and variant floor plans of housing / rental agencies for web publishing.
Digitisation of drawings will be delivered as DWG, DGN, DXF, PDF formats as per the clients’ specific quality standards/norms (NLsFB) like Layers, Colours, Line types and other parameters. We use AutoCAD, StabiCAD, Microstation.
3D Services
- Mark-ups
- Convert paper to CAD (Rastor to Vector)
- Plans, elevations, cross sections and detail drawings of Civil, Mechanical, Architectural, Structural, Electrical.
- Pipe diagrams/drawings of piping/utility distribution systems for Electrical, Gas, Water, Sewage, and Sprinkler.
- Plans, cross sections and detail drawings of HVAC (Heat Ventilation and Air Condition).
- Old monument buildings, churches, Ship designs, bridges.
- Typical and variant floor plans of housing / rental agencies for web publishing.
- Point-Cloud to drawing format.
We use Revit for the BIM and MEP related projects. We also provide Rendering and walkthrough services.
GIS
- Mark-ups
- Convert paper to CAD (Rastor to Vector)
- Spatial information works.
- Urban & Rural Property Boundary Mapping/Digitisation (Cadastral Mapping)
- Base Mapping
- Topographic Mapping
We provide services in the field of Geographical Information System using AutoCAD Map, ArcGIS. Therefore the projects we deliver fall under the scope of these software.
Depending on the size, quality and scope of the projects we also deliver realistic renderings using Autodesk 3DS Max.
Advantages of our services
Benefits:
- Cost-efficiency on in-house / internal service costs.
- Economical Fixed Project Price or Hourly Rate.
- No inflation correction costs
- No administration, machine and man-power costs.
- Reasonable quick on-time deliveries.
- Quick service response on feedback / remarks if any on completed works.
- Advantage of Different Time Zones and Availability.
- Any size projects, small or big are appreciated.
Paper to CAD benefits:
- Dimensional Accuracy. We take care of 1:1 measurement accuracy.
- We strictly follow Scope Of Work (SOW) and see that the files are as per the client required Standards / Norms (NEN / NLsFB).
- Efficiency

